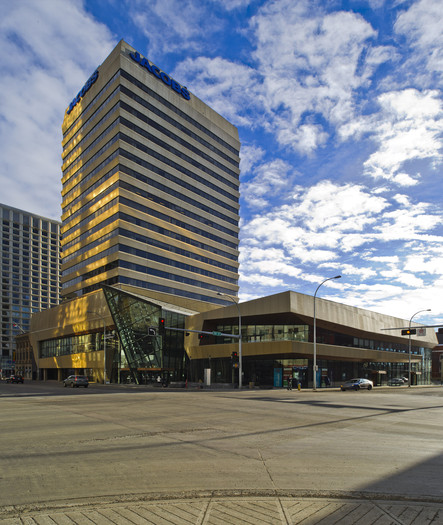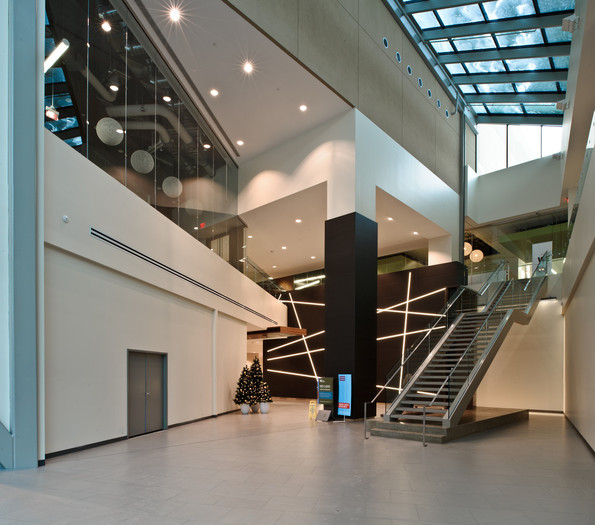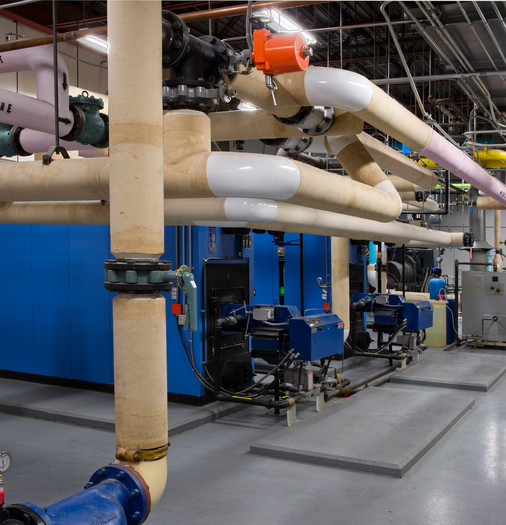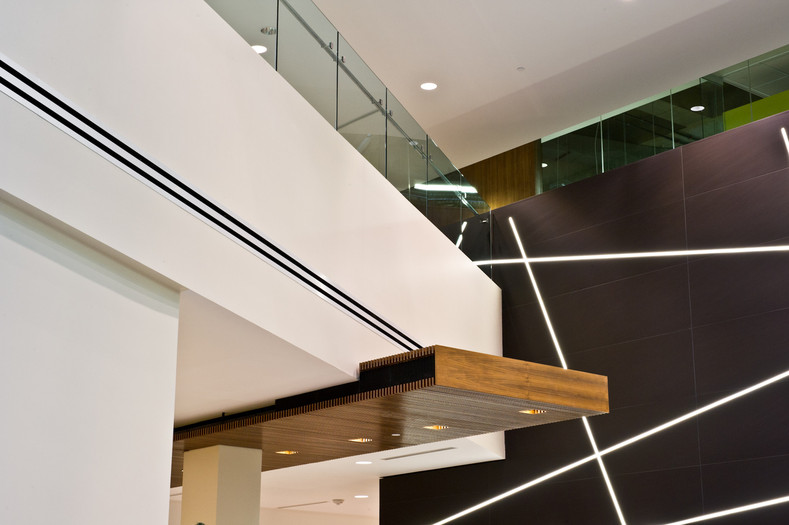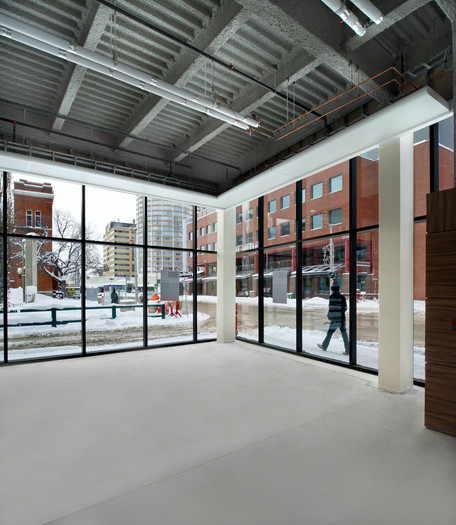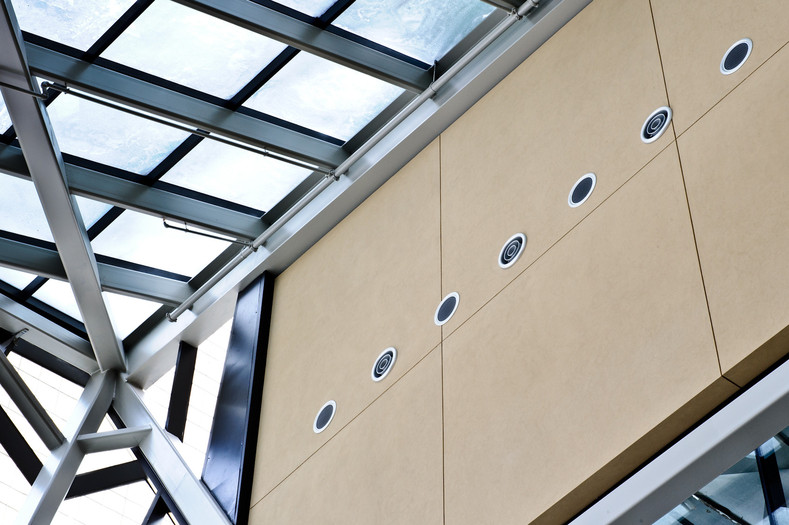The First and Jasper project involved renovation of the old 15-storey Epcor building and the construction of a new adjacent 40,000 square foot 2 level podium with an addition to the existing below ground parkade. Additional phases of the project included separate tenant improvements for all 15 levels of the tower and refurbishment of the existing below ground parkade facility. The base building scope was completed in early 2013, while the last of the tenant improvement projects for the tower was completed in early 2014.
The renovation of the existing tower involved replacement of base building mechanical HVAC distribution systems, replacement of the existing fire protection sprinklers, renovation of existing based building washrooms, and the addition of a boiler to the penthouse for supplemental heating. The construction of the new 2 level podium involved a combination of new mechanical equipment and systems with the extension of existing building mechanical systems to serve the new office and parkade additions.
