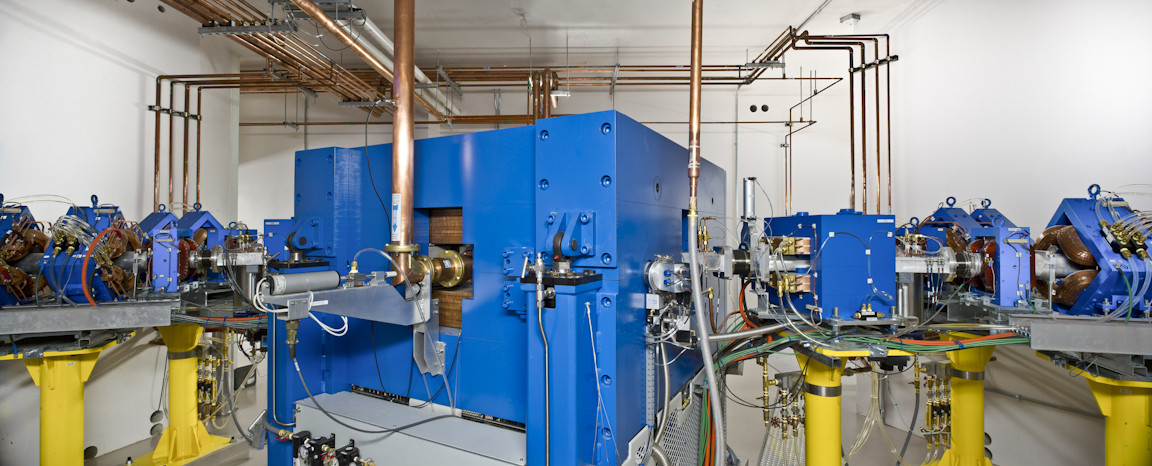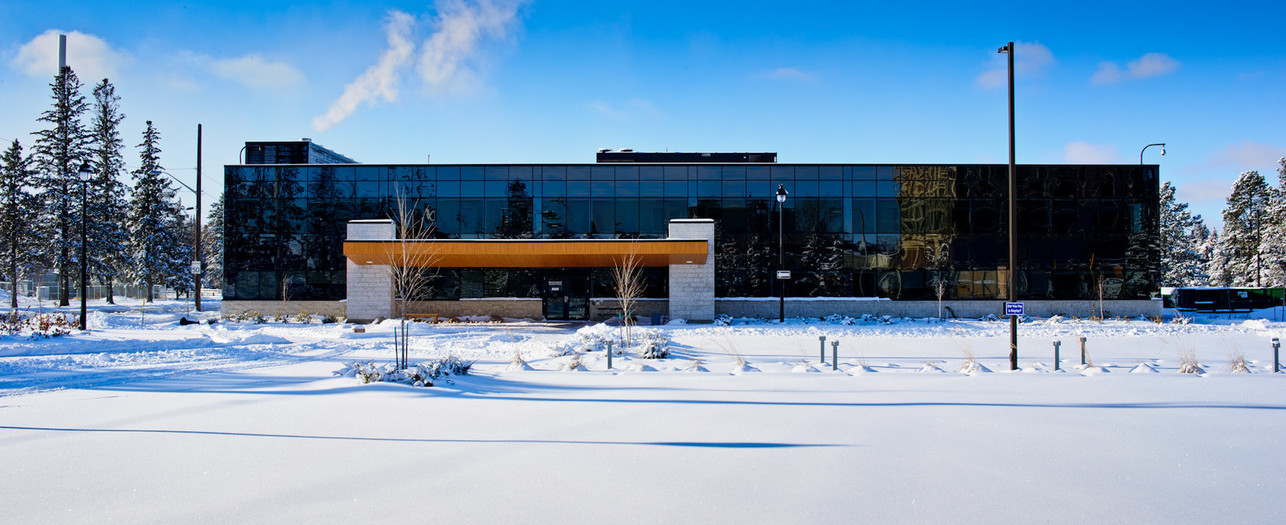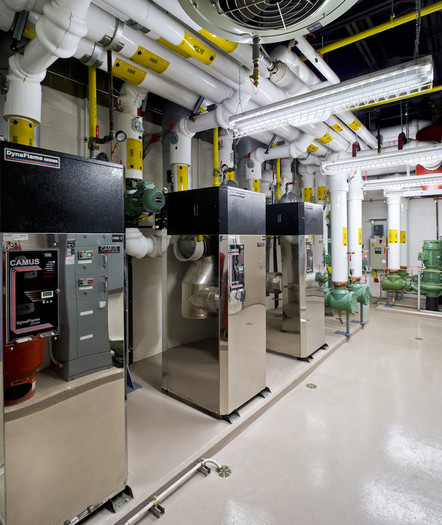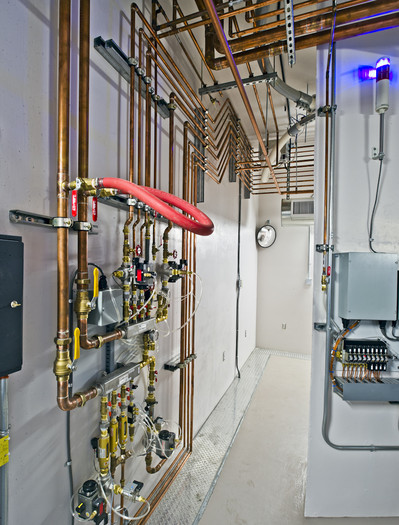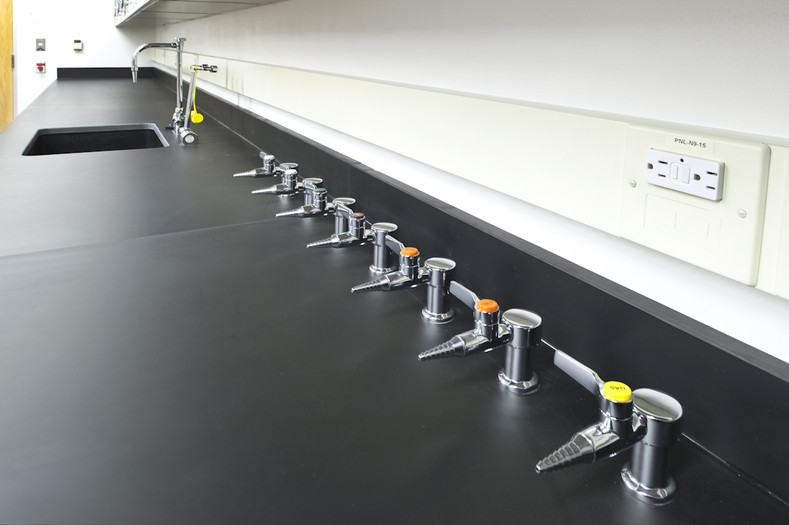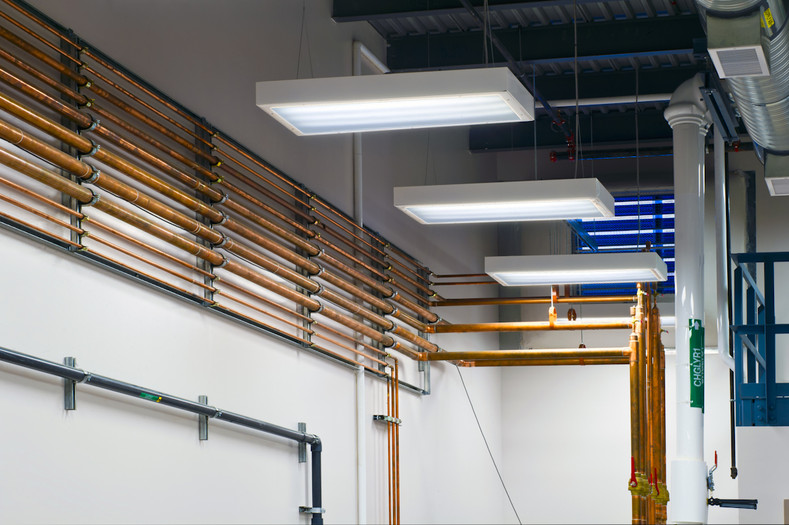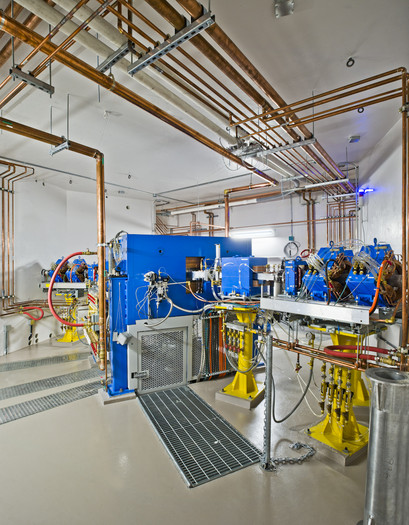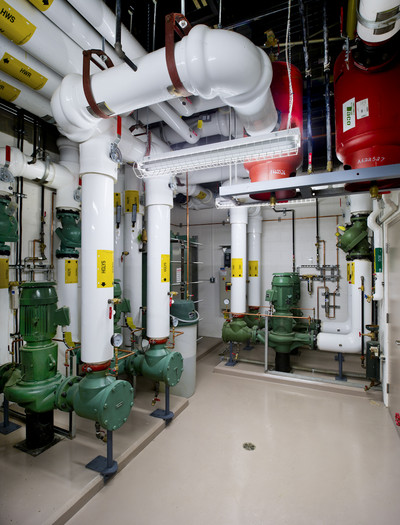The Balmoral Re-Purpose Project or Edmonton Radio-Pharmaceutical Facility design-build project is comprised of two distinct production areas and two storeys of office space. Several governing bodies had to be satisfied with the construction result, not the least of which are the Canadian Nuclear Safety Council (CNSC), the Canadian Good Management Practice (cGMP), and ABSA.
The first production area houses a 24 MeV particle accelerator, designed to produce technetium from molybdenum cores. The second production area is where the chemistry and packaging of the primary isotopes takes place, yielding a product ready for direct introduction into the human body. These complex production systems required an advanced cooling system, as well as the construction of three distinct high grade stainless steel exhaust ducting systems with sophisticated carbon filtration and radiation monitoring. Along with a state of the art supply air handling unit and ductwork system complete with HEPA filters, an elaborate control system was installed in order to maintain strict pressure differentials between the various rooms and corridors where radioactive and pharmaceutical products are handled.
The isotope production facility also required 6 different kinds of gas piping systems, all brazed and purged according to medical gas standards. Over ten different kinds of waterlines were constructed in this building, from regular domestic cold water service to the extremely specialized injection loop water service. The injection water loop alone required tempering valves, water softeners, carbon filters, reverse osmosis, continuous electro-deionization, and steam distillation. Priority Mechanical executed the connection of the various air, water and gas services to hundreds of pieces of complicated owner supplied equipment, including fume hoods, reaction ovens, autoclaves, and particle accelerators.
The construction of the mechanical infrastructure was further complicated by the existing site, which was previously a curling club. The vast majority of the duct and pipe was constructed within an interstitial space, between the existing roof and a platform built above the labs and offices below. Priority Mechanical conceived and constructed the support structures necessary to carry all of the piping and ductwork independent of the existing roof, also incidentally providing the framework for the myriad of electrical conduit also in the space.
