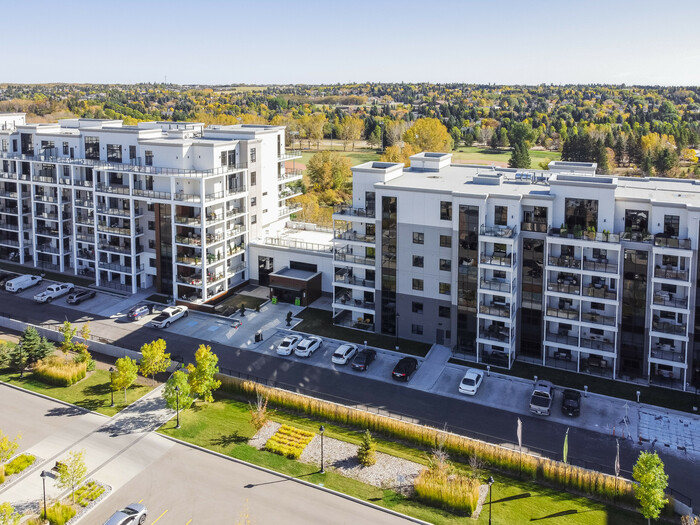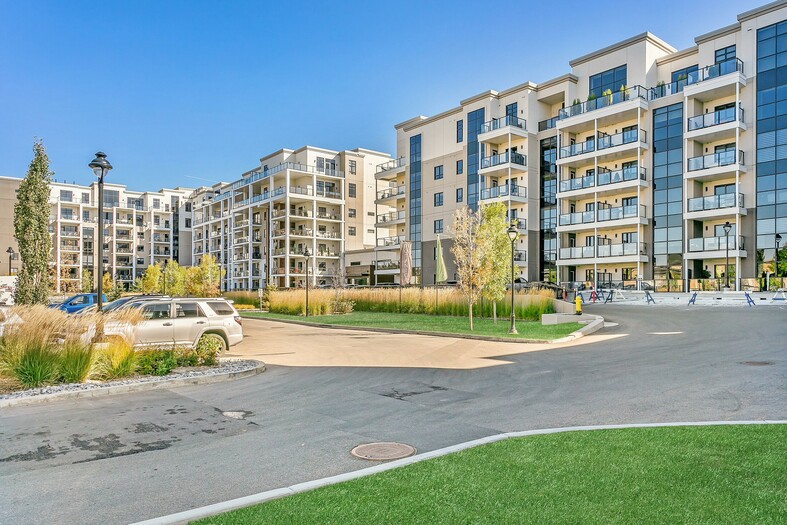The Botanica Phase II project involved construction of a 128 suite high-end residential complex. The building includes a 10 level customized residential tower with penthouse suites on floors 9 & 10, a penthouse mechanical room, and 3 levels of underground parking.
Botanica Phase II
size
128 Suitescompletion date
2020/03location
St. AlbertRelated Projects
University of Alberta - University Commons Building
Stanley Milner Library
Dr. Anne Anderson High School
Church of God, Keswick
Enbridge Centre (Kelly Ramsey Tower)
Meadows Recreation Centre
Royal Alberta Museum
Physical Activity & Wellness (PAW) Centre, U of A
Epcor Tower
First & Jasper
Balmoral Re-Purpose Project
DIALOG Studio
GEF Sakaw Terrace
Clareview Recreation Centre
Terwillegar Community Recreation Centre
Grant MacEwan Residence
Cintas - Industrial Laundry Facility
Glenrose Power Plant
The Derrick Golf & Winter Club
Royal Glenora Club Renovation & Addition
Campio Brewing Co.
Enbridge Operations Office - Data Room Cooling
Edmonton BMW
Wika Instruments
Universe Machine

