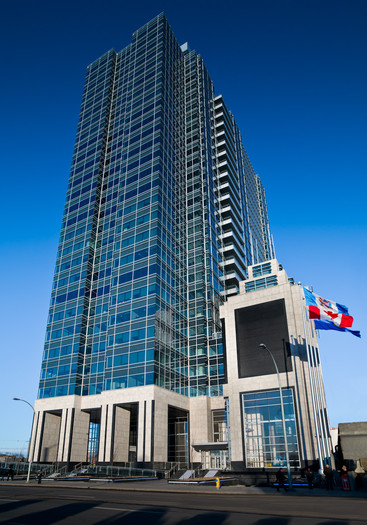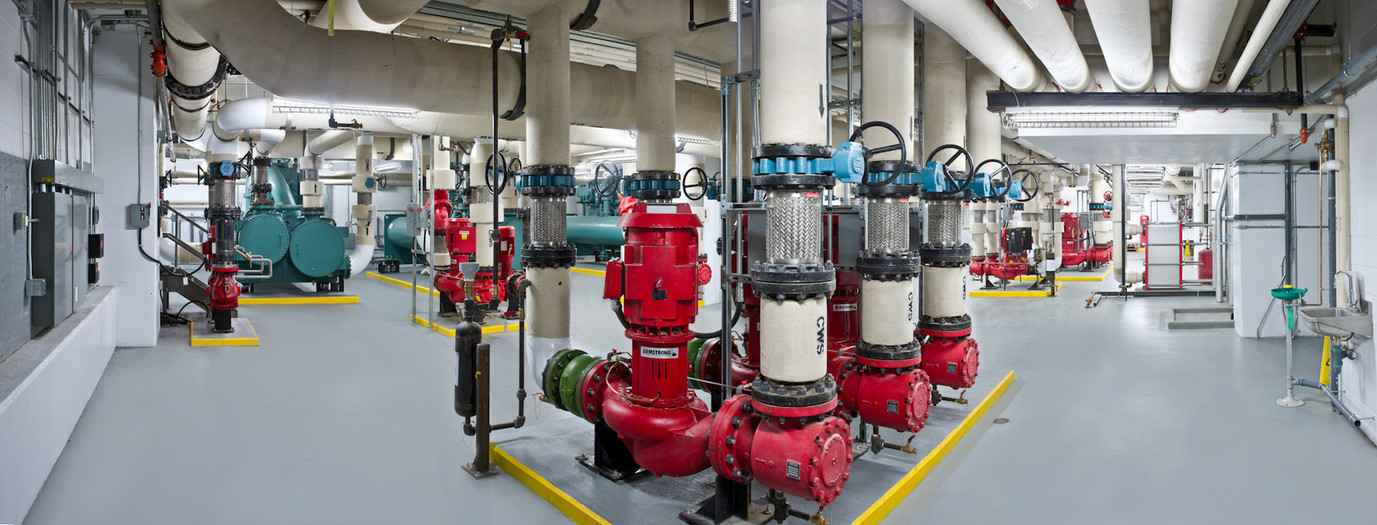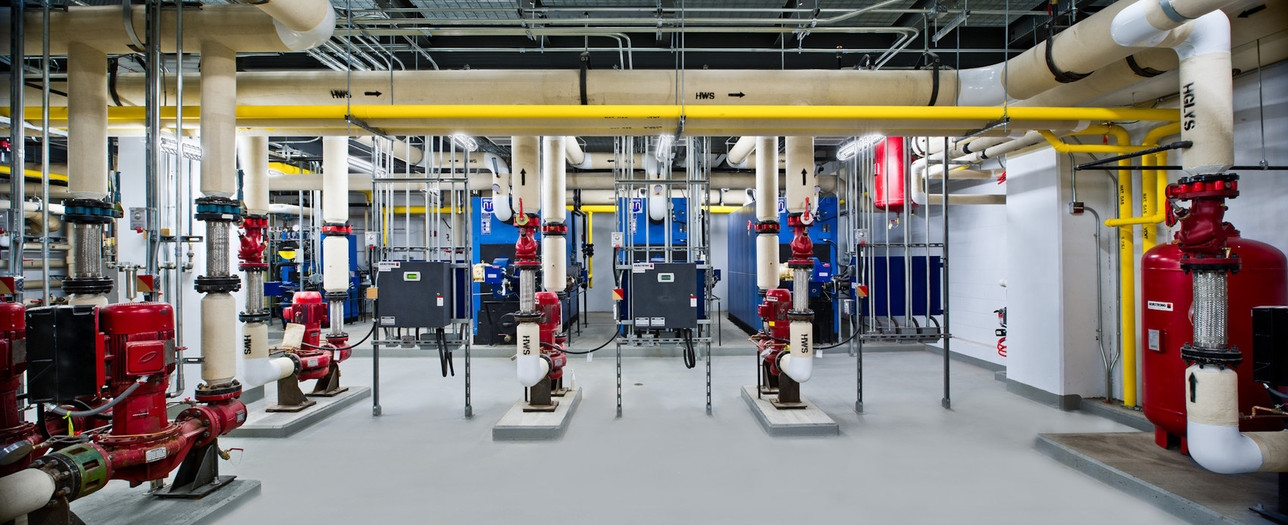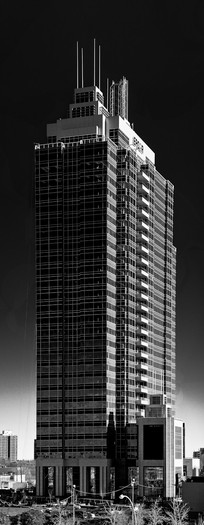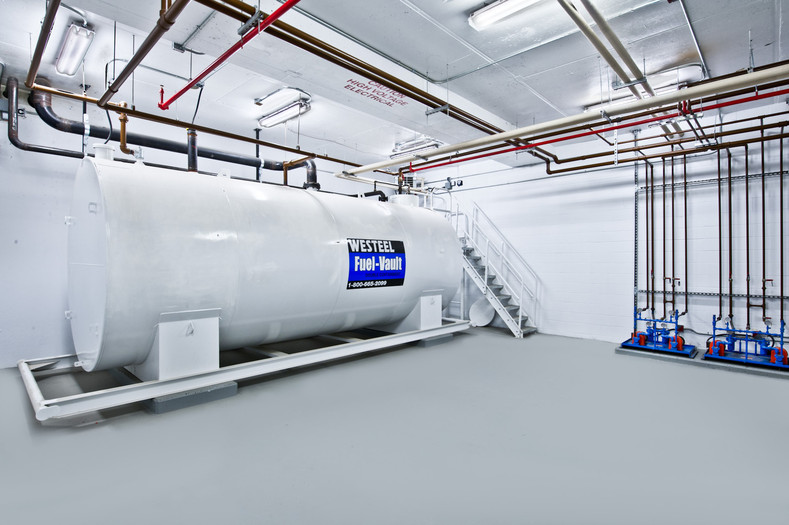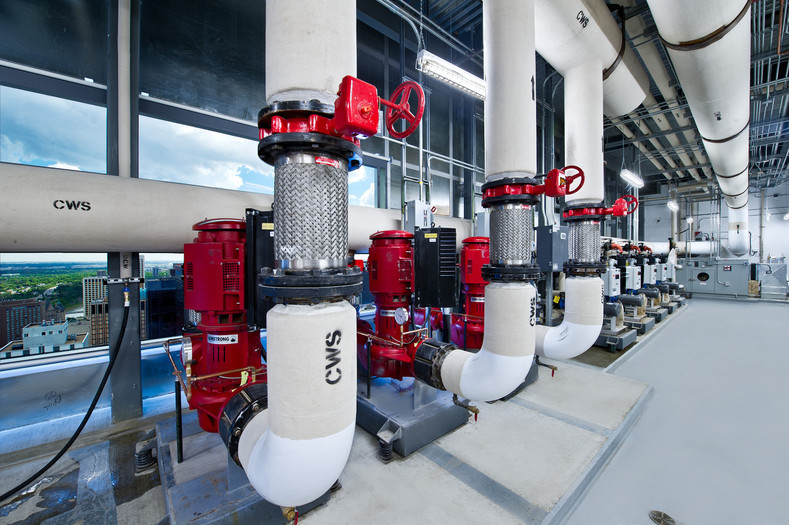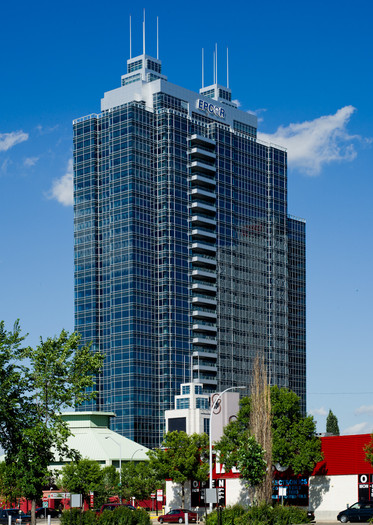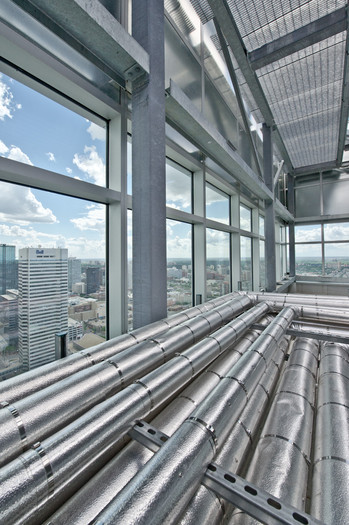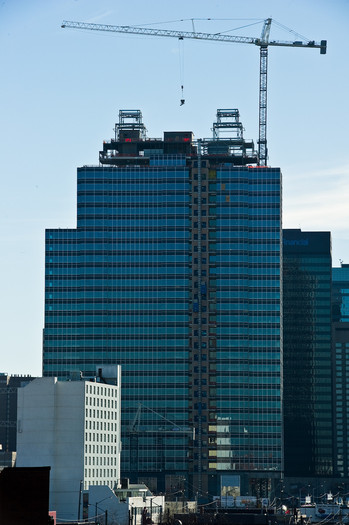The Epcor Tower project involved construction of a 28 level office tower and 4 level underground parkade, which totaled over 1,112,000 square feet. The project was completed in June of 2012, which at the time was the city’s first new office tower in over two decades. The project was completed on a design assist basis and received LEED Gold certification upon successful completion. Priority Mechanical was the prime mechanical contractor for the base building and tenant improvement scopes of work.
The mechanical systems in the building feature several state of the art and energy efficient aspects. The main fresh air supply for the building is tempered through earth tubes that are routed from ground level, down below the parkade, and connect to the main air handling equipment that serves the building core. The fresh air supply is also preheated through heat recovery from the general building exhaust and washroom exhaust systems. The boiler venting system includes a stack condenser, which provides additional pre-heat to the building fresh air supply to the main air handling equipment.
The building heating plant consists of mid-efficient boilers, while the building cooling plant consists of centrifugal chillers and a condenser water system served by a cooling tower located on the roof. The heating and cooling throughout the tower was provided by a 4-pipe heat / cool system with fan coils. The 4 level parkade is heated by direct fire MUA units, while in-floor radiant heating is provided for the plaza, vestibules, and parkade ramp. The building includes a storm water collection system, which recovers and filters water to serve the toilets and urinals. The building includes a fully integrated Building Management System, which provides mechanical system status, scheduling, and control.
